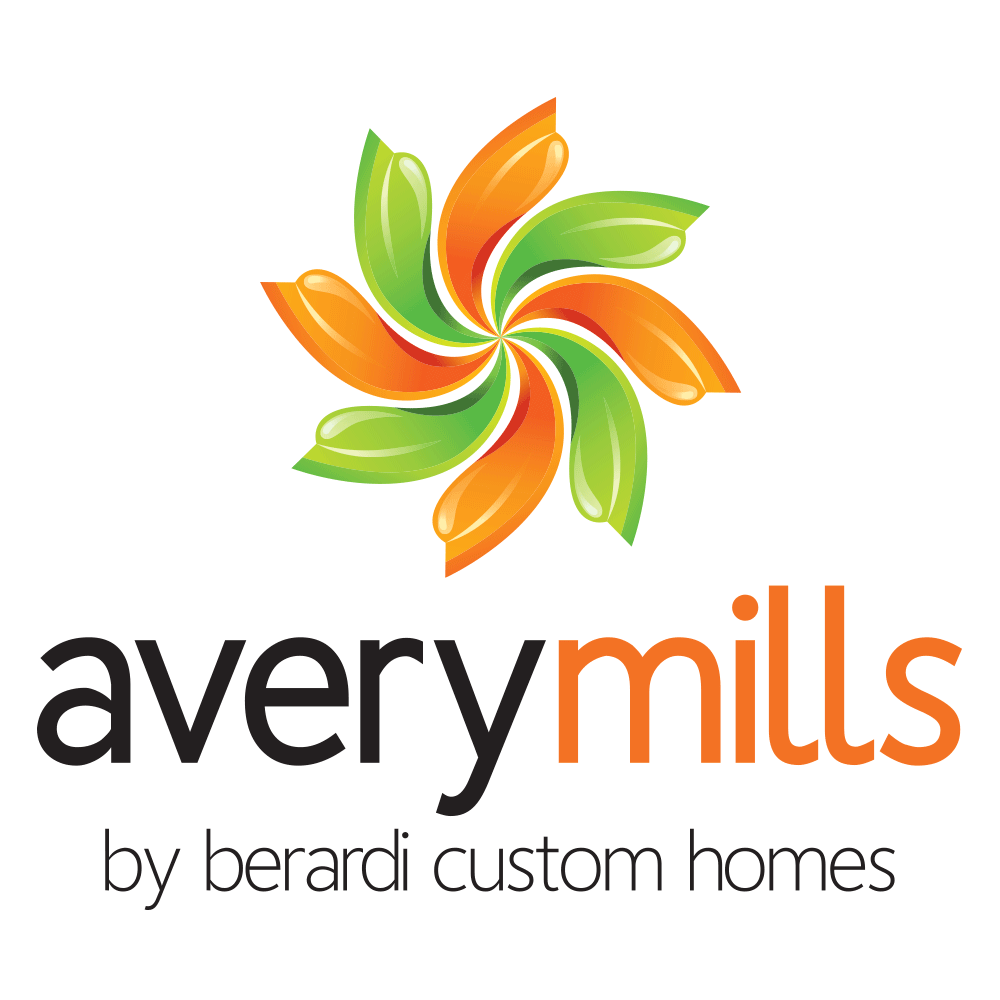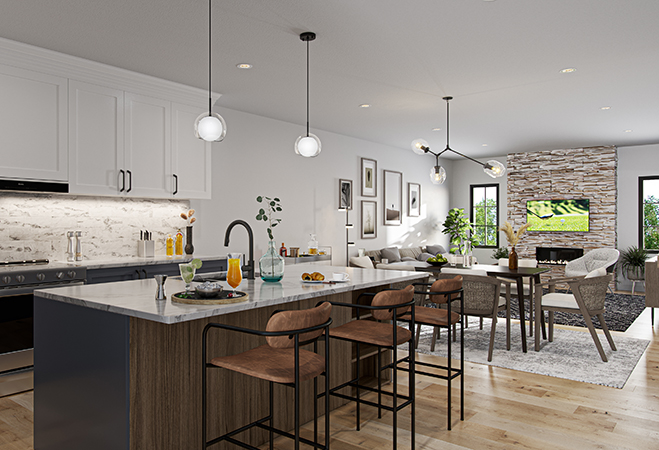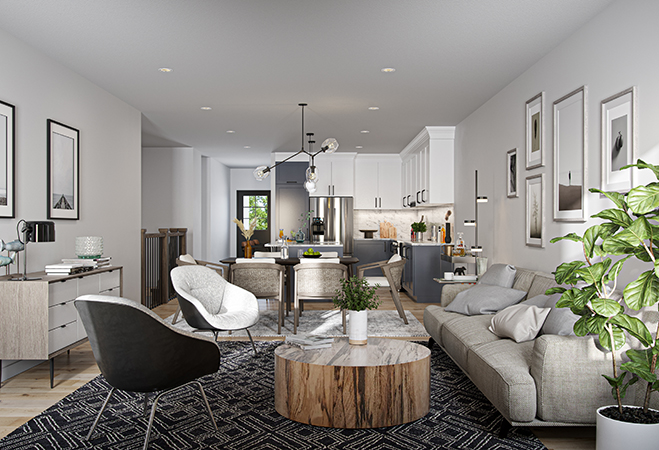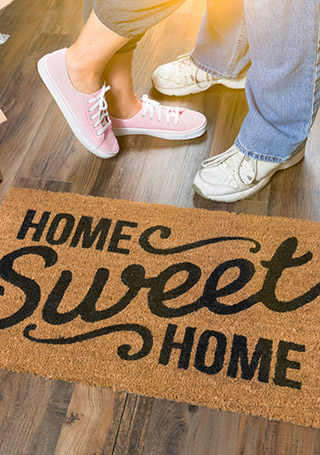Features




Each Avery Mills Home features
a fully finished basement.
2,000 sq.ft. of overall living space.
Avery Mills Townhomes by Berardi Custom Homes is proud to deliver the highest standard of quality and attention to detail in the homes they build. The contemporary, single story town homes of Avery Mills greet you with elegance and style. 9′ ceilings, oversized baseboards and hardwood flooring enhance the main floor open-concept living area and the large completely finished basement offers plenty of room for easy laid back living. The floor plans are flexible with many choices for bedrooms, an office or flex space. Contact us to book your appointment to reserve your choice of home today!
DISTINCTIVE BUILDING FEATURES
- Attractive contemporary architectural elevation
- Durable brick and stucco exteriors with decorative siding and stone accents
- Complementary asphalt roofing
- Oversized garage
- Partially covered concrete patio at the rear
- LARGE FULLY FINISHED BASEMENT!
- Double-glazed energy star rated, vinyl clad windows with screens
- 9’ Ceilings and 6’-8” door heights
- Six-panel interior doors with lever handles
- Decorative 5” baseboards with 3” casings
- All trim and casings painted white
- Smooth ceilings
- Large closets and walk-in closets with hinged doors
- Cable rough-in in Great Room
- Ceiling fan/light pre-wiring throughout for purchaser’s own fixtures
- Full weather stripping on all exterior doors and windows
- Exterior and bathroom receptacles with ground fault interrupter
- Rocker light switches throughout
- All interior walls decorated with latex paint, one colour throughout over primer coat (from Builder’s samples)
- High-efficiency gas furnace and air conditioning
- ERV – Fresh air recovery unit
- Top soil and sod at front and back
MAIN FLOOR LIVING AREAS
- Hardwood flooring throughout entire main floor
- Open floor plan, great for entertaining and family living
- Stone finished gas fireplace in living room
- Beautiful railing and picket detail overlooking the staircase
- Ceramic tile flooring at entry, bathrooms, and laundry room
LOWER LEVEL FINISHED BASEMENT
- Large, open, flexible living space
- Luxury vinyl plank flooring
- Convenient storage area
- Flexible room options
- Egress windows
KITCHEN
- Contemporary open-concept kitchen
- Quality cabinets with frameless construction, hidden hinges, adjustable upper shelves, brushed nickel hardware
- Electrical and/or gas connectors for purchaser’s appliances
- Pantry
- Large island with extended breakfast bar
- Soft-close cabinet doors
- Solid surface countertops with under-mount sinks
- Moen fixtures and faucets
- Stainless steel range hood
BATHROOMS
- Contemporary design vanity
- Solid surface countertop
- Chrome framed glass shower enclosure
- Ceramic wall tiles for shower/bath enclosures
- Low-flow toilets
- Privacy locks
- Exhaust fans
- Moen fixtures and faucets
LAUNDRY ROOM
- Spacious laundry room with large linen closet
- Hot and cold water taps and waste connection for home purchaser’s washer
- Electrical receptacles for home purchaser’s washer and dryer
OPTIONAL UPGRADES
- Appliance package-refrigerator, range, dishwasher, microwave oven, washer and dryer
- Variety of cabinet styles, stain and paint finishes
- Specialty countertop and backsplash upgrades
- Gas outlet/hook-up for barbecue on patio
- Interior paint package
- Lighting package
- Specialty flooring
- Frameless shower enclosure

Check Availability

Floor Plans

Surroundings


